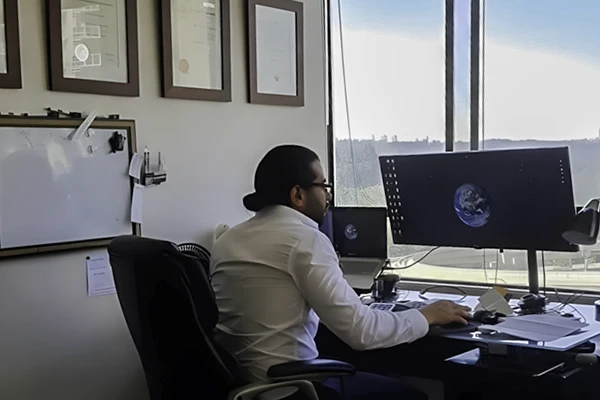BIM 3D Modeling
& Visualization
Transforming Spaces. Elevating
Projects. Building Smarter
BIM & 3D Visualization Services
We specialize in advanced 3D modeling, visualization, and BIM services in British Columbia. From data-rich BIM models to photorealistic renderings, our team helps you bring your vision to life with precision and clarity.
Our Featured 3D Projects
Explore our completed projects across Greater Vancouver and BC. Every custom home we design starts with a detailed 3D model, allowing clients to visualize and perfect their spaces before construction begins. Our BIM approach ensures seamless transitions from concept to permit-ready drawings to finished builds.
About Us
Since 2015, we have helped clients across BC bring their projects to life with advanced 3D modeling, BIM services, and stunning visualizations. What sets us apart? We include comprehensive 3D modeling with every custom home project at no extra cost.
Our clients choose us because they get to see exactly what they're building before investing. This true perspective eliminates surprises, allows for informed decisions, and creates confidence throughout the building process. It's about giving you clarity before spending your hard-earned money.
With our state-of-the-art visualization capabilities, we transform technical designs into immersive experiences. From photorealistic renderings to 360° virtual walkthroughs, we help clients, stakeholders, and authorities clearly understand and experience spaces before construction begins—ensuring the final result perfectly matches your vision.


Edward Vega
Certified Technician
"We transform complex designs into clear visualizations and data-rich models that bring spaces to life before construction begins. Our BIM expertise helps you make confident decisions and collaborate seamlessly with all project stakeholders."
Approved
Rating
Experience
What Our Clients Say
Don't just take our word for it. Here's what our clients have to say about working with Canadian Blueprint.
Contact Form
To provide you with accurate information and meaningful assistance, we
request specific details about your project. The information you share
helps us understand your needs, prepare relevant insights, and ensure we
can contact you efficiently.
All information is handled
confidentially and used solely to evaluate how we can best serve your
project requirements.
Request a Quote
Fill out the form below for a free feasibility study, and we'll determine if your project is feasible and provide you with a free quote.
Areas We Serve
We proudly provide our building permit and design services throughout British Columbia.
Didn't see your city listed? Contact us to learn if we serve your area!
Frequently Asked Questions
Find answers to common questions about our Lidar scanning and as-built measuring services.
Loading...
Ready to Start Your Project?
Contact us today for a free consultation and let us help you navigate the permit process with ease.