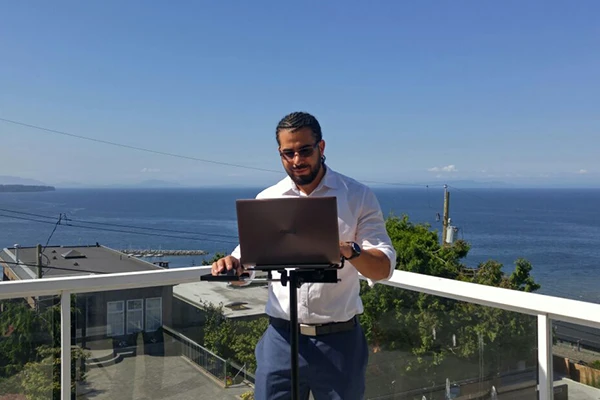As-Built
Drawings
Modern Measuring with Lidar Precision
Lidar As-Built Measuring & 360° Walkthroughs
Precision Lidar scanning, immersive 360° walkthroughs, and digital floor plans for real estate, renovations, and construction. Get fast, highly accurate as-built measurements and digital deliverables—perfect for property marketing, design, and project planning.
Our Virtual Tour Projects
Sample virtual tour projects from our Lidar as-built measuring service across BC. We value our clients' privacy—all customer projects are password-protected for confidentiality. Explore the sample tours below to experience a real 360° Lidar walkthrough with pan, zoom, and navigation capabilities. These interactive demonstrations showcase the exceptional clarity and precision detail you can expect from our Lidar measuring service throughout Vancouver, Surrey, Burnaby, Richmond, and beyond.
About Us
Since 2015, we’ve been supporting residential and commercial projects across BC with clear, accurate drawings—and in 2020, we enhanced our workflow by incorporating 360-degree Lidar scanning. What began with a tape measure, notebook, and camera has grown into a refined digital process that saves time, reduces errors, and delivers consistent, professional results.
Our as-built measuring service is ideal for renovations, tenant improvements, energy assessments, and permit applications. We capture detailed scans on-site and combine them with verified manual measurements for ceiling heights, doors, and windows. The result is clean, CAD-ready floor plans delivered in both PDF and DWG formats, with optional upgrades for fixtures, appliances, or architectural-style presentation.
This is a standalone service, perfect for contractors, designers, and homeowners who need reliable drawings before jumping into design or construction. Whether or not you're using us for permitting, we’re happy to support your project with a solid foundation that gives you clarity and confidence moving forward.


Edward Vega
Certified Technician
"We capture your existing space with precision Lidar technology, creating accurate as-built drawings that provide a reliable foundation for design, renovation, and real estate needs—saving you time, reducing errors, and giving you confidence in your project decisions."
Approved
Rating
Experience
What Our Clients Say
Don't just take our word for it. Here's what our clients have to say about working with Canadian Blueprint.
Contact Form
To provide you with accurate information and meaningful assistance, we
request specific details about your project. The information you share
helps us understand your needs, prepare relevant insights, and ensure we
can contact you efficiently.
All information is handled
confidentially and used solely to evaluate how we can best serve your
project requirements.
Request a Quote
Fill out the form below for a free feasibility study, and we'll determine if your project is feasible and provide you with a free quote.
Areas We Serve
We proudly provide our building permit and design services throughout British Columbia.
Didn't see your city listed? Contact us to learn if we serve your area!
Frequently Asked Questions
Find answers to common questions about our Lidar scanning and as-built measuring services.
Loading...
Ready to Start Your Project?
Contact us today for a free consultation and let us help you navigate the permit process with ease.